Almanac
June 17, 1997
Volume 43 Number 36
In This Issue
 Affirmative Action: Valerie Hayes of Cornell
Affirmative Action: Valerie Hayes of Cornell
 Vendor Ordinance on Hold
Vendor Ordinance on Hold
 Trustees Stated Meeting: June 20
Trustees Stated Meeting: June 20
 A Special Services District is Announced, Wednesday at the Science Center
A Special Services District is Announced, Wednesday at the Science Center
 OF RECORD: Paid Time Off Policy
OF RECORD: Paid Time Off Policy
 Penn National Commission's Second Session: Focusing on 'Hot-Button' Issues
Penn National Commission's Second Session: Focusing on 'Hot-Button' Issues
 Penn and the National Constitution Center
Penn and the National Constitution Center
 Death of Mr. Segal; Dr. Wood, Dr. MacNeal, Mr. McClatchey, Mr. Carrington and Mr. DeMarco
Death of Mr. Segal; Dr. Wood, Dr. MacNeal, Mr. McClatchey, Mr. Carrington and Mr. DeMarco
 Correction to May 20/27 Issue
Correction to May 20/27 Issue
 Speaking Out: Trash,
Building Costs, Summer Deadlines
Speaking Out: Trash,
Building Costs, Summer Deadlines
 COMPASS Features
COMPASS Features
-- Talking Point: Dr. Callaghy on the Congo
-- Herbal Healing and Modern Medicine
-- Tips on Campus Dining Alfresco
-- Challenging Adult Justice for Juveniles
-- Memory Triggers in Music and Scent
-- A PAL Center for the Neighborhood
 Opportunities
Opportunities
 HR / Q & A on the New Time Off Policy
HR / Q & A on the New Time Off Policy
 Library E-Friends
Library E-Friends
 Faculty Club Sale
Faculty Club Sale
 Panhandling Update
Panhandling Update
 Grants to Help Form an International Agenda
Grants to Help Form an International Agenda
 Volunteers for Research Study
Volunteers for Research Study
 Martha Huggins' Watercolors at the Club
Martha Huggins' Watercolors at the Club
 Summer Jazz from Real to Reel on Campus
Summer Jazz from Real to Reel on Campus
 Correction
Correction
 Update & Deadlines
Update & Deadlines
 CrimeStats
CrimeStats
Sansom Common--Breaking New Ground for a $120 Million Change in the Campus Scene
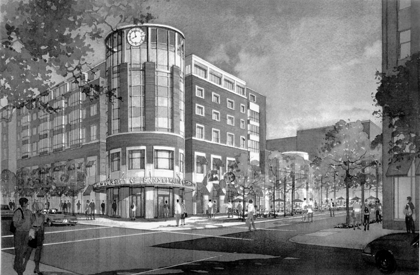
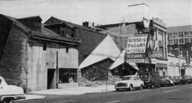
Invitation to the Groundbreaking
Dr. P. Roy Vagelos, chairman of the trustees, and Dr. Judith Rodin, president of the University, will lead a ceremonial ground-breaking for Sansom Common on Friday, June 20, 1:45-2:45 at 36th and Walnut Streets. The University community is invited to attend.
At top: The University of Pennsylvania Bookstore as visualized facing northwest, with Mellon Building showing at right.
The 3600 block of Walnut Street, viewed from the south and slightly west, as it was until the late seventies (at right) and in the Sansom Common conception (below).
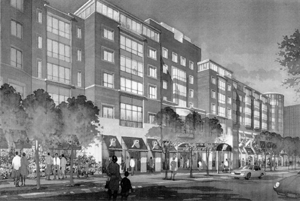
Thinking it Over...
The decision to create Sansom Common comes after at least three decades of planning--and replanning--the uses of the site on Walnut Street where once the flying gullwing facade of Pagano's (above right) ruled a block of aging brownstones and stores where generations ate, drank and occasionally went bowling.Probably all but the 25-year Club members will remember it as Parking Lot No. 13.
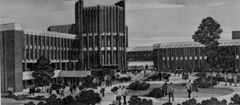
It might have become a haven for grad students, at a time when graduate and undergraduate activities were more sharply divided: In Almanac February 1969 (the publication
was then monthly), a front-page caption proudly announced that "Construction will begin this year on a Graduate Center to be built on Walnut Street between 36th and 37th Streets." The design promised dining rooms, lounges, study and recreation areas
in the center tower, and administrative and faculty offices in the wings. The site was also to hold a computer center (that's computer as in giant mainframe; the personal computer was not yet on the horizon). At right, a 1969 design for the Graduate Center, by Francis Cauffman Foley Hoffman Architects.
Interim proposals that never made it into print, at least visually, included one plan for quad-style housing, and another for a low-rise bookstore to be reached by a footbridge across Walnut Street, starting from a point near the Annenberg School Plaza--a plan strongly opposed at Council because of the land loss to the School.
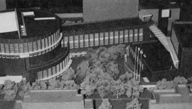
In 1990, the University again went public with a plan: The proposed Revlon Center, this time
incorporating the Bookstore's growing needs in a complex that would also house performing arts and other student activities space. Initially trimmed down for cost control late in the Hackney administration, the plan was superseded by the Perelman Quad design developed by Venturi, Scott Brown under President Rodin and Provost Chodorow (Almanac January 31 and April 25, 1995). Now in progress, it will result in a restored Houston Hall and a renovated Irvine Auditorium, linked visually and programatically with portions of Logan and Williams Halls as well as College Hall. At left, the model by Kohn, Pederson, Fox for the proposed
Revlon Center, which took its name from alumnus and donor Ronald Perelman's company. The Perelman family later gave its support to the concept of the Quad now being developed at the campus core, anchored by the 100-year-old Houston Hall.
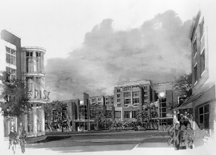
The Inn at Penn: At right: Viewed from the north (roughly where the Graduate Towers Plaza is now), the 250-room hotel in Sansom Common has a drive-in circle at its main entrance, with valet parking at the garage of the Sheraton Hotel. At left and right, townhouses and retail spaces are to line the new street that comes in from Chestnut Street.
From Walnut Street: The Inn at Penn will also have an entrance on the Walnut Street side (see the third drawing from the top of the page).
This week the University community is invited to two events that signal change in the campus and its environs: On Wednesday, the celebration of University City's Special Services District and on Friday, the groundbreaking for Sansom Common and the Inn at Penn.
Sansom Common: A $120 Million Change in the University
On Friday as a highlight of the Trustees meeting, ground will be broken ceremonially on the 3600 block of Walnut Street at about 1:45 p.m..A fence will go up shortly, and excavation is set to begin in August for Phase I of a $120 million complex that is the first major step in the Campus Master Plan that President Judith Rodin announced last fall at Council.
Sansom Common--the overall name for the massive project that grew out of longstanding plans to build a new bookstore north of Walnut--will have the Barnes & Noble "superstore" announced last year, sharing the block with a 250-room hotel called the Inn at Penn. A new street will be built from Chestnut Street to the hotel's main entrance, lined with retail stores on one side and, on the other, townhouses in the shadow of the Graduate Towers (which will themselves be renovated in one of the later phases).
An element of the plan that made front-page news early this month was that the money for the project will be raised from private investments, with debts to be repaid on a pay-as-you-go basis through revenues of the hotel and shops. Economically, the plan is also linked to University goals of creating new jobs for West Philadelphians and new amenities for both residents of and visitors to University City.
An overview of the plan, released by the real estate arm of the Office of the Executive Vice President, has in Phase I:
- The new University Bookstore, to be operated by Barnes & Noble: two levels on the eastern end of the site, on two levels totalling about 50,000 square feet. Projected completion date: Fall 1998.
- The Inn at Penn, with its main entrance facing northward in the inner side of the block, will rise above the Bookstore at the eastern end of the block, and will fill the rest of the block westward. Its main entrance will be reached from Chestnut Street by a not-yet-named street that will replace the garage and plaza now lying between Nichols House (Graduate Tower A) and Graduate Tower B. A second entrance will reach the hotel from mid-block Walnut Street.