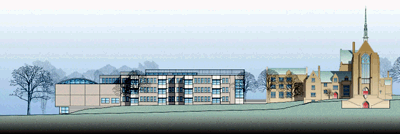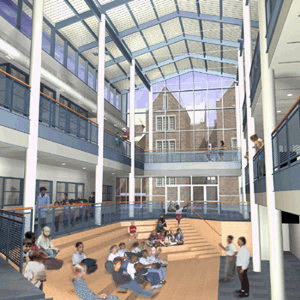
Penn-assisted PreK-8 Neighborhood School:
Opening Fall 2001 for Kindergarten and First Grade
All models and drawings by Atkin, Olshin, Lawson-Bell and Associates Architects.
|
Rendering of enclosed interior atrium space which will unify the building. |
There will be a groundbreaking ceremony on Thursday, March 1 at 4 p.m. The University community is invited to attend.
Candidates from across the nation have applied to be the first principal of the school. A selection committee comprised of two Penn representatives, two School District representatives and two parents representatives is interviewing candidates for the appointment.
The school will begin to enroll children eligible for kindergarten and first grade in mid-March at its planning office, located at 4243 Spruce St. Qualifications for enrollment include: residency within the school's designated catchment area (Almanac January 23), and being five years old by September 1, 2001 for kindergarten or six years old by September 1, 2001 for first grade.
For more information, call (215) 573-6122; e-mail annk@gse.upenn.edu or visit www.upenn.edu/publicschool.
The school will be built on the five-acre city block bound by 42nd, 43rd, Locust and Spruce Streets. A cluster of landmarked stone buildings designed by Milton Medary in 1928, for the Philadelphia Divinity School, anchors a corner of the site, and is incorporated into the design of the new school. The project restores and reuses the existing stone buildings as well as adds new facilities.
The new neighborhood school and its site have been designed with substantial input from GSE, local teachers and the community and reflects the planning committees' recommendations for the vision for the school. After many alternatives were examined and discussed, a site for the building addition was chosen that allows for the creative use of the existing structures and retains the most green space for the school and community. It also allows for the parking lot on Spruce Street to be replaced with a gently sloping playing field.
On the east side (42nd Street) the refectory and dormitory of the former Divinity School will be redeveloped as the pre-K and kindergarten classrooms, professional development space and space for community use.
Classrooms for the 1st and 2nd grades are located in a two-story structure on the upper part of the site (i.e., Locust Street) with their own drop-off and special playgrounds. Classrooms for the older children (3rd through 8th grades) are located on the south side (i.e., Spruce Street), adjacent to playing fields and special landscaped areas designed for outdoor teaching and study. The gymnasium and cafeteria occupy the west end of the site (43rd Street) with their own associated outdoor spaces. These spaces will also be available for community use. All parts of the building will be joined by an enclosed interior atrium, with its own interior terrain of entry space, seating areas, and open circulation.
Classrooms are clustered by grade level, each with its own flexible common space, adjacent to or overlooking the atrium. Many classrooms will have large sliding doors between them to allow for team teaching and other group activities. Most have smaller bay spaces with corner windows, providing opportunities for small group instruction. All classrooms have ample natural light. Adjacent to the classroom clusters are small group instruction rooms for a teacher, tutor, or specialist to work with a small group of students. To facilitate teacher collaboration, a teacher work room is located on each floor.
The arrangement of and relationship among classrooms also reflects the school's function as a demonstration facility for the School District of Philadelphia and will emphasize academic connections and support from the surrounding community. The facility includes laboratories for a professional teacher development program, enabling lessons from the demonstration school to be shared throughout the public school system.
The buildings are designed to express the school as a community, and to provide an open, sunny and optimistic environment for the children's development.
 |
The Penn-assisted PreK-8 Neighborhood School, view from Spruce Street, with the new building added to the old stone buildings from the former Divinity School's refectory and dormitory on the 42nd Street side of the five-acre site. |
Almanac, Vol. 47, No. 24, February 27, 2001
