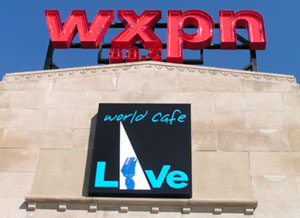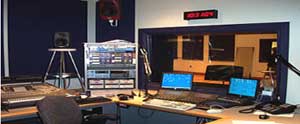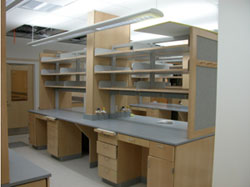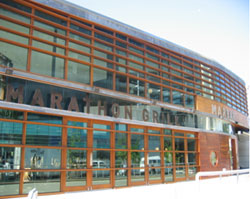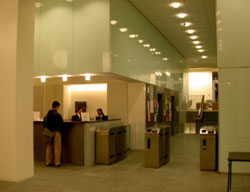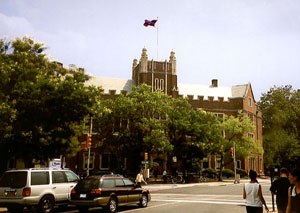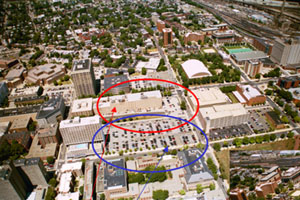
|
COUNCIL The November 3 University Council meeting was primarily devoted to the annual State of the University presentations. President Amy Gutmann's report, including the portions presented by Omar Blaik, Craig Carnaroli and Medha Narvekar appear in this issue. Interim Provost Peter Conn's remarks, along with the portions of his report presented by Carton Rogers and Leslie Hudson will be included in next week's issue. Omar Blaik Facilities and Real Estate Projects I will not be as eloquent but I will try to support my presentation with more visuals to help me out. Basically, I would like to update the Council on the many activities that occurred in Facilities and Real Estate over the past few months, largely real estate projects that Dr. Gutmann mentioned—The World Café and WXPN—and some of our retail openings that happened, as well as a quick overview of the capital projects that have been completed. We are still continuing to work on some. As Dr. Gutmann mentioned, a few weeks ago we opened the new building on 31st and Walnut, for the new location of WXPN, our radio station, as well as a venue called World Café Live. The opening has been extremely successful and very well-received by the public—as well as the offices for WXPN—which are orders of magnitude in better shape than where they were in multiple locations before. This venue—at 40,000 square feet of space—is bringing life to an edge of the campus that used to be desolate not a long time ago, and is part of our expansion and growth towards the east that we will be embarking on over the next decade. Next to this building—what used to be known as Eastern Apparatus—is now a 125,000 square-foot state-of-the-art research lab building. It is housing programs for the School of Medicine which is working jointly with pharmaceutical companies, as well as translational research-based companies. A big component of that building opened a few weeks ago and the rest will be constructed in the next few months with the balance complete by summer of 2005.For instance, the Department of Medical Genetics moved in October 22. Moving now from the east to the west, on 40th Street over the summer several openings happened. The Greek Lady, which many of the students here are very familiar with, upgraded from being just a vendor to a full retail store on 40th Street. Their business is doing extremely well and they are extremely happy. Marathon Grill as well opened in September and also to great success. Capital Projects The highrises—both Harrison and Harnwell—were worked on, as Harnwell will be completed next summer and Harrison was completed this summer. Just a reminder, both with Harrison and Harnwell we are adding new windows and window systems, as well as upgrading the building skin and renovating the lobby, and the public spaces, and new HVAC and finishes and furniture in all of the rooms. Bennett Hall is a major renovation project that will include a total gut rehab of the building, maintaining of course its historic envelope but replacing the windows and upgrading the infrastructure. It will be a major upgrade for the English department and the music department that will be using the fourth floor; this project started this summer and will be completed by next academic year. There are several lab buildings that we are embarking on. The Life Sciences Building is progressing on budget, and on schedule and the structure is almost in its full shape. The structural steel and the foundation have been installed.The $61.2 million project is expected to be completed by summer of 2006. This project is on University Avenue—phase one is for the biology department and phase two will be for the psychology department. Next to it the Veterinary School and the Triangle are the reconfigured intersection of Woodland, Baltimore, 38th and University Avenue. This building is a $70.7 million project; it is also on budget and on schedule. Excavation has started and the foundation is in the works, and scheduled occupancy is in summer of 2007. The last of our lab buildings is Skirkanich Hall for the School of Engineering; it is a $42.2 million project that will complete the expansion of the engineering complex. The foundations are ongoing and the project is expected to be complete in summer of 2006. This completes my report.
World Café Live sign on the renovated Art Deco building at 31st and Walnut Street.
One of the state-of-the-art production and broadcasting studios at WXPN's new location.
A work station in the newly-renovated Translational Research Building.
Rounding out the building with The Bridge Cinema is the new Marathon Grill and the MarBar.
The newly-renovated lobby of Harrison Hall is brighter.
Bennett Hall has been a campus landmark since it was built in 1924 as the building which then housed the College for Women. It has been the home of the English department for 30 years.It is being renovated as part of a five-year plan to address the most pressing facilities' needs of SAS. Renovations include 66,500 gross sq. ft. of classrooms, department offices, and associated support space. There will also be a courtyard/garden on the south side. The Trustees' Budget & Finance Committee approved an additional $4.5 million for phase 2 in September 2004 for a total of $21 million. The building is being renamed Fisher-Bennett Hall.
Looking north along Chestnut Street, is the parking lot adjacent to the Sheraton University City, which was purchased by Penn from the Redevelopment Authority in 1999 for residential development. The Campus Development Plan calls for a mixed-use housing complex for that site, just north of the Law School. The strategy includes a 65-year ground lease. The planned structure would be 7-8 stories, with 284 market-rate rental apartments and a 6-story parking garage with approximately 360 parking spaces along with 9,150 gross sq. ft. of retail space fronting on 34th St. A letter of intent was signed in August 2004; a resolution will go to the Trustees' Budget & Finance Committee in December 2004 and if approved, construction is scheduled to start next summer for spring 2007 occupancy.
|
|
