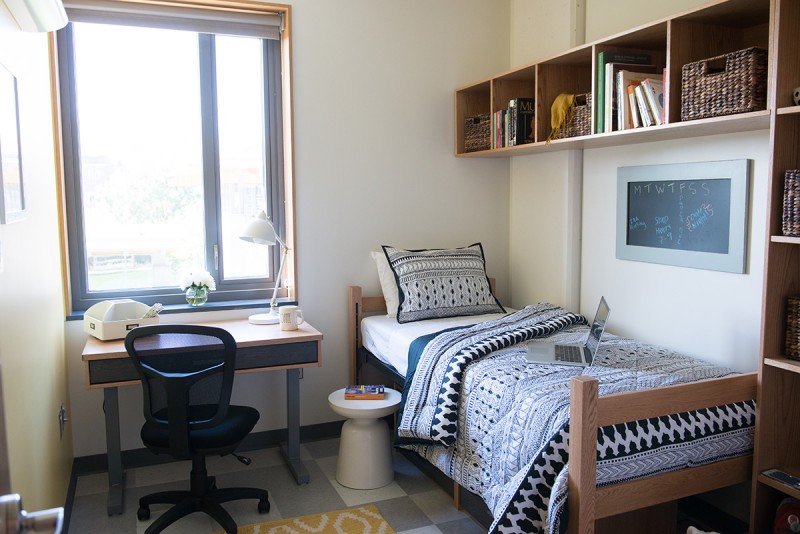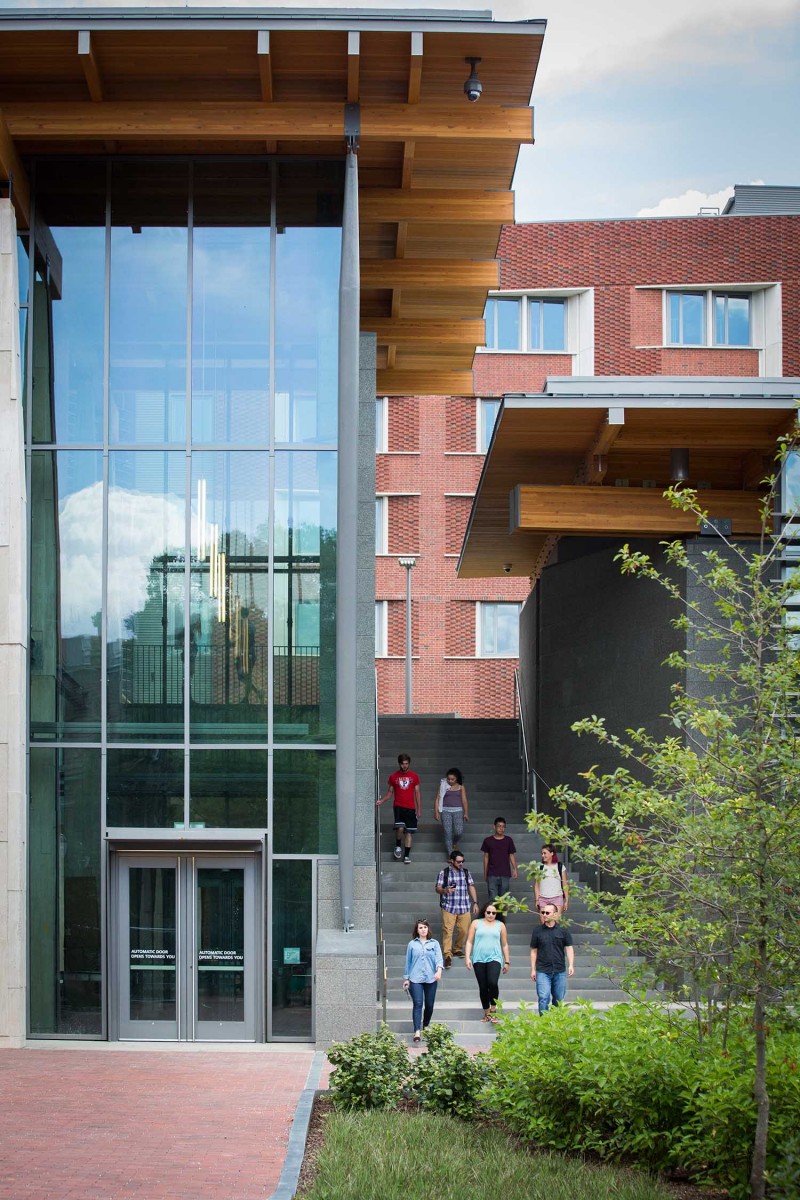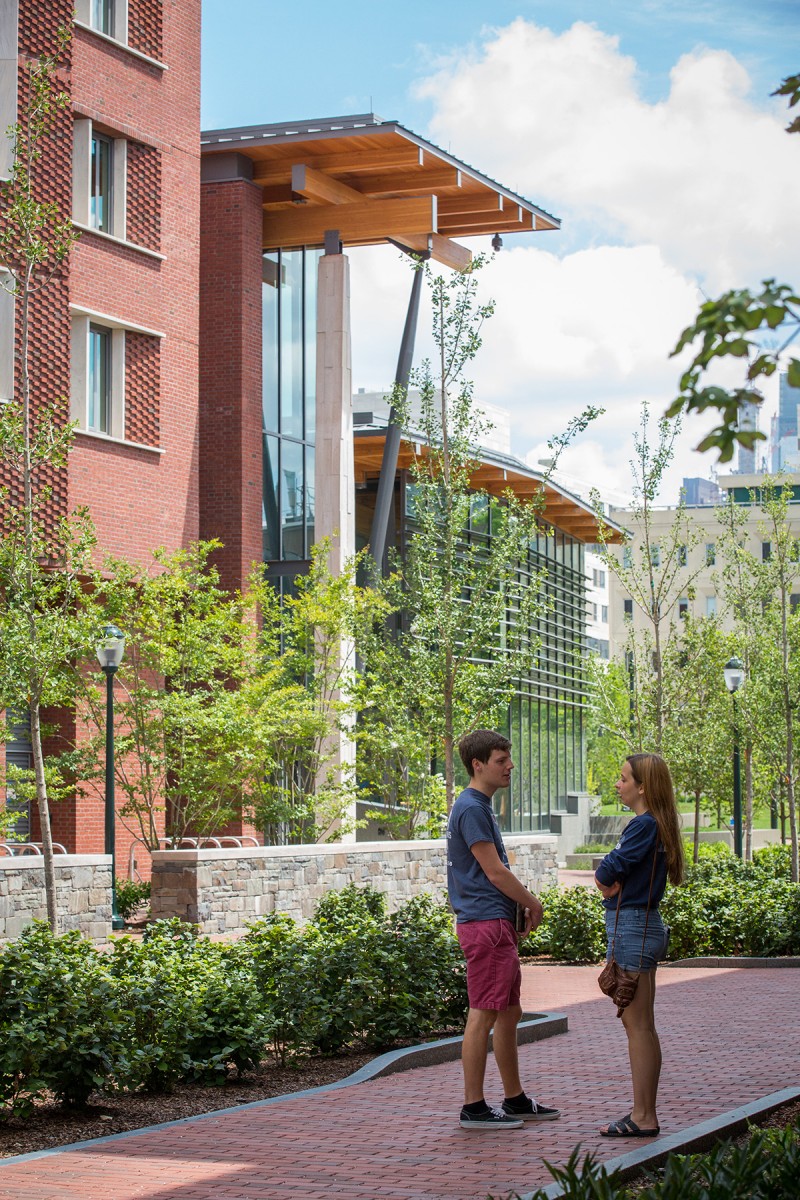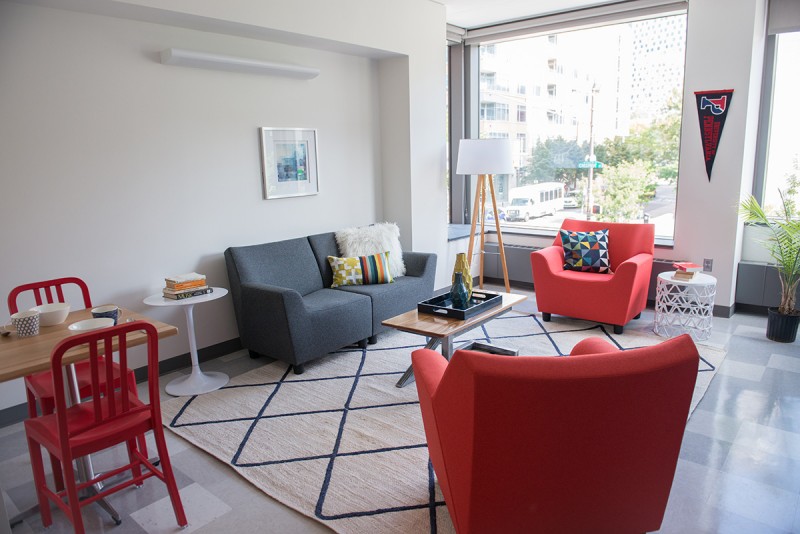The New College House at Hill Field: A Home for Global Citizenship
 |
The New College House (NCH) has just opened for its first academic year. It is the first signature residential building on Penn’s campus specifically designed and built to maximize the College House experience (the College House program was created 15 years ago). This year it will be a Freshman College House with some 350 beds. Single student rooms are collected in multiple-bedroom suites with 3, 4, 5 and 6-bedroom arrangements, each with a living room and private baths.
The NCH frames a critical gateway to Penn’s campus at 33rd and Chestnut Streets (Almanac July 16, 2013). It is bounded by 34th Street, where it fronts the Law School’s Silverman Hall and the 125 Years of Women at Penn walkway which leads to the heart of campus. It is also a neighbor to Hill College House, which is currently being renovated. In the fall of 2017, both the NCH and Hill will be open. Hill will return to being a Freshmen College House. The NCH will be a four-year House with approximately 50% of the residents being freshmen.
The NCH also includes a few two-bedroom suites with private baths. Ten graduate and undergraduate advisor single bedroom suites are distributed throughout, on every floor.
The design locates major programmatic spaces around a central courtyard that serves the building’s population, encouraging all of its residents to engage in the life of the House. The courtyard is an outdoor oasis with an array of programmatic possibilities: from small concerts, to barbeques, to casual space for relaxation.
The large living room—along Chestnut Street on the first floor—is designed as a multipurpose space for many kinds of social engagement, ranging from music performances and lectures to more intimate conversation or a quiet read. The first floor also contains a media center adjacent to the living room, which provides a comfortable location for viewing class presentations, a House film series or sporting events. Two seminar rooms with classroom instruction technology seat up to 26 individuals. They will be available for classes, group study sessions, tutoring and any other resident meetings that require an intimate setting. There are two music practice rooms for lessons and student practice; an in-house music department fellow will coordinate house events and music lessons for students. Two group study rooms are located with technology for conducting group projects.
The northeast corner of the building has a reading room at the lowest level, and a community room at the top of the tower, with views of Center City. Building on a foundational value for “global citizenship,” programming will focus on promoting dialogue and creating experiences through which students can engage with the world. The house crest will be designed by the inaugural residents to promote student ownership of the community and further establish house culture. The façade of the NCH is designed to seamlessly integrate into campus as part of Penn’s architectural legacy while still being a building of its time. It uses traditional materials in new ways. The façade undulates to enliven the streetscape and to capture the light and shadow play changing over the course of the day. The enclosing walls of the NCH are predominantly red brick with limestone trim, similar to the palette prevalent on campus. Alabama limestone trim frames the windows marking student rooms. The one block-long building groups the windows for each individual single bedroom into neighborhood faces. Windows are grouped in double height arrangements of four windows. A humane approach to the façade gives residents a sense of where they live in the larger college house. Shaded glass towers containing common areas and suite living rooms punctuate the residential bays and express the social purpose of the building. The west façade of the building is clad in Alabama limestone, to respect and respond to the ornate Law School with a rich material that reflects afternoon light back onto the campus. |
 |
 |

