National Architecture Week: Penn’s Historic Buildings on the National Historic Register
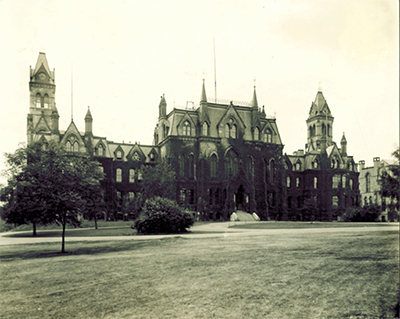
Built in 1871-1872, College Hall was the first building on Penn’s West Philadelphia campus. Designed by Penn architecture professor Thomas Webb Richards, College Hall boasts elements of both Second Empire and Gothic style architecture. In addition to being on the National Register of Historic Places, it is part of the University of Pennsylvania Historic District.
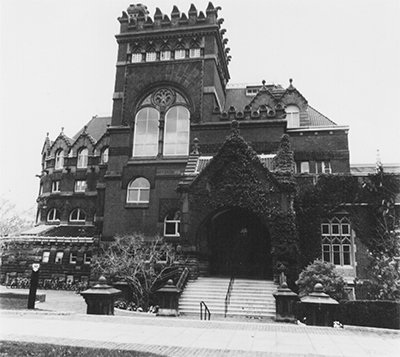
Anne and Jerome Fisher Fine Arts Library, built in 1890, was originally the entire University’s library, known as the Furness Library. It, too, is part of Penn’s Historic District (Almanac June 18, 1996) and a National Historic Landmark since 1985 (Almanac December 18, 2012). Designed by Frank Furness, Philadelphia’s most prominent Victorian architect, the architecture combines the imagery of a cathedral and a railroad station.
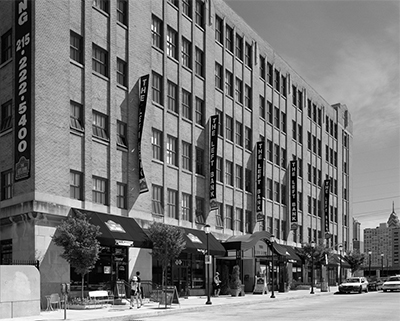
The Left Bank, constructed as the Pennsylvania Railroad Freight Building in 1929 by the United Engineers and Constructors of Philadelphia, was originally designed as a combination freight station, warehouse and showroom in the Art Deco style. In 2001, the massive structure was renovated and converted into condominiums and Penn offices. It is among the largest properties converted to residential use to be listed on the National Register of Historic Places (Almanac February 6, 2001).
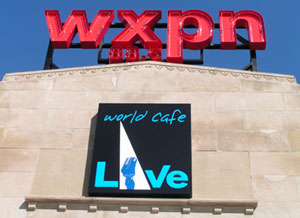
3025 Walnut Street, added to the National Register of Historic Places in 2003, was originally built as a commercial building for the Hajoca Corporation in 1921. Designed by Clarence E. Wunder in the Art Deco style, it has been home to Penn’s public radio station, WXPN, and the live music venue, World Cafe Live (WCL), since 2004.
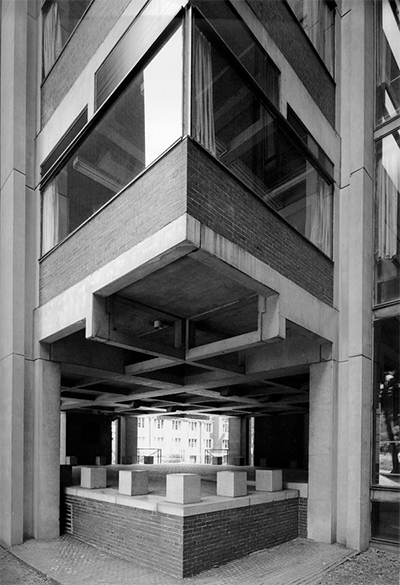
Alfred Newton Richards Medical Research Laboratories, now referred to as simply the Richards Labs, is a National Historic Landmark. Initially designed by Louis Isadore Kahn during the modern movement of architecture, and built in 1962, the labs began to undergo a 15-year planned renovation project in June 2014.
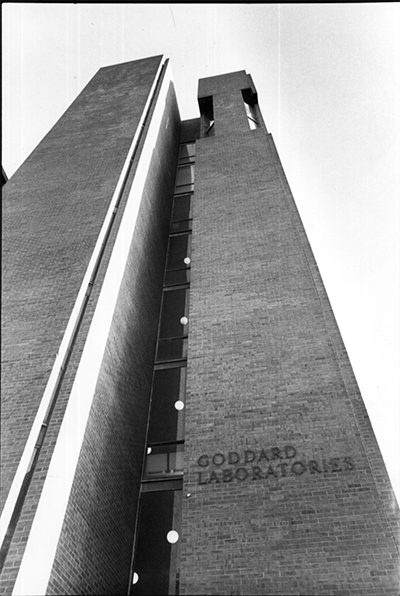
David Goddard Laboratories was also designed by Louis Kahn as part of the modern movement, and was built in 1964. Along with the Richards Labs, Goddard Labs is a part of the Medical Research Laboratories and is also a National Historic Landmark (Almanac February 3, 2009).

Sansom Row (at left), certified as the Sansom Row National Historic District, is a group of 1869-1871 buildings that provide specialty dining, retail shops and housing. The row consists of properties from 3402 to 3436 on the street’s south side.
